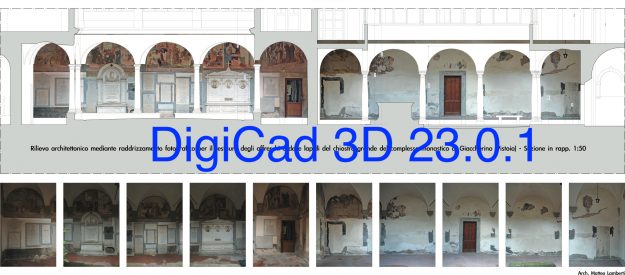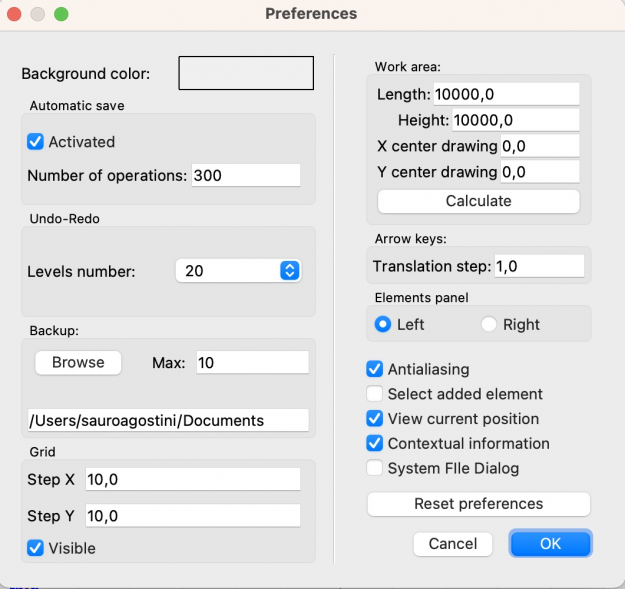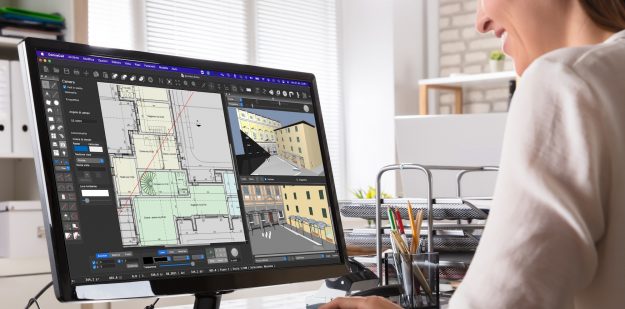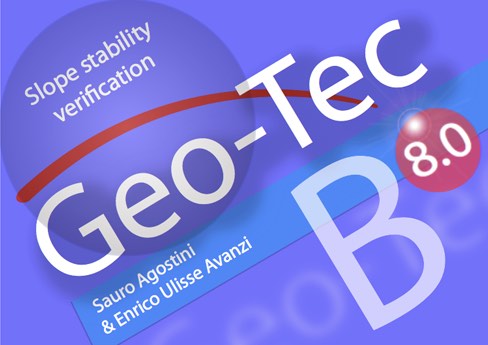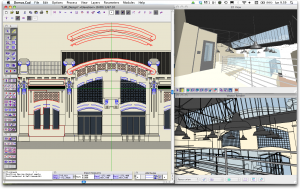Domus.Cad 23.00.12 – Optimised for users
After a series of versions featuring the addition of important features, such as layer management, automatic frames, PDF file conversion, advanced DWG-DXF management and more, this version of Domus.Cad is characterised by a long work of optimisations and improvements of what has been done so far. This work has also been done thanks to our…




