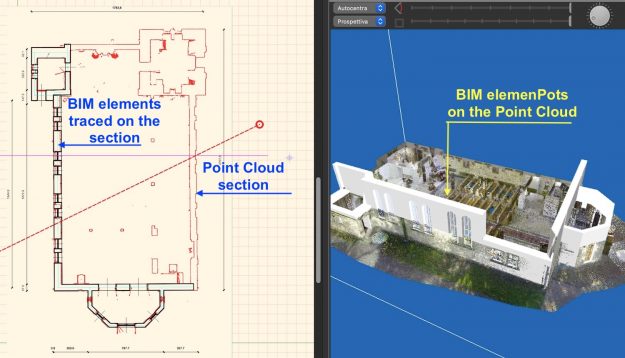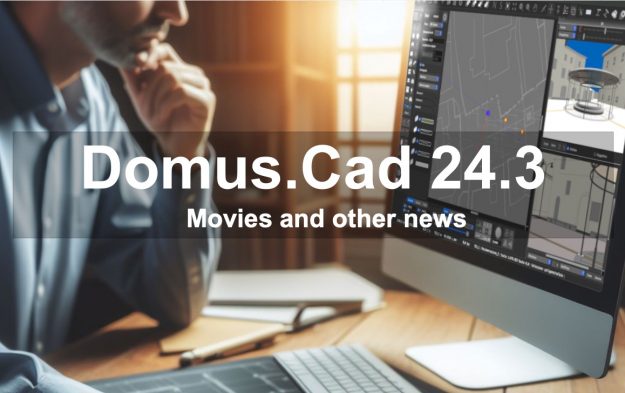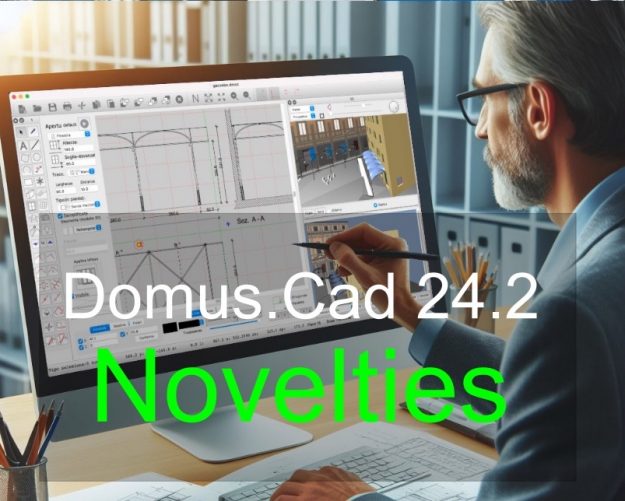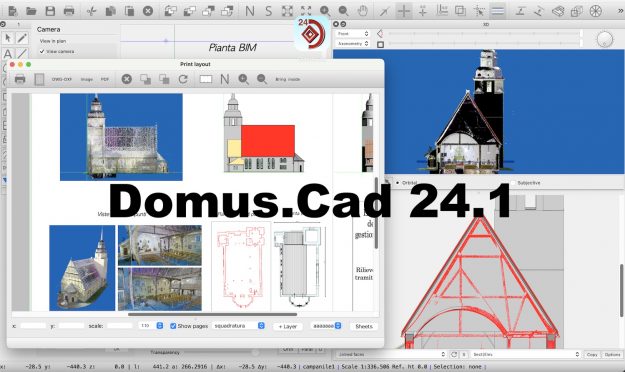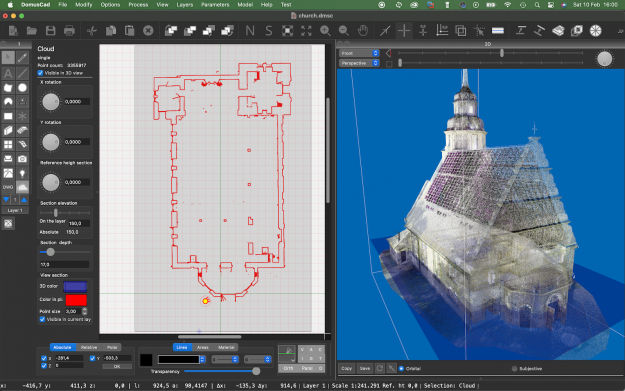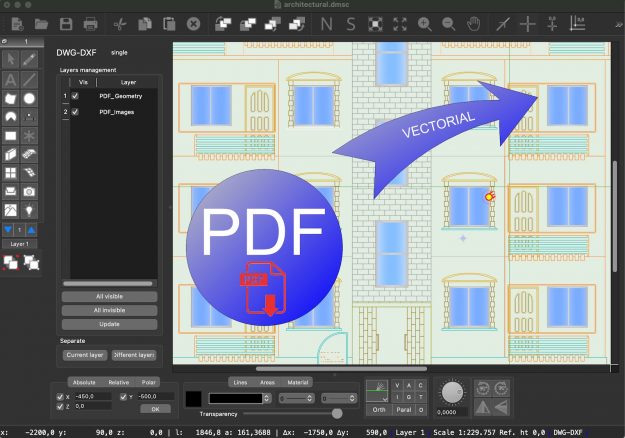New version 24.3.2 of Domus.Cad
Domus.cad version 24.3.2 has been released. The new version contains many improvements regarding point cloud management, a significant speed up of the management, import of las and laz formats, creation of cloud images and more. Other functions have also been improved and some errors have been corrected. See the details of all the news >…



