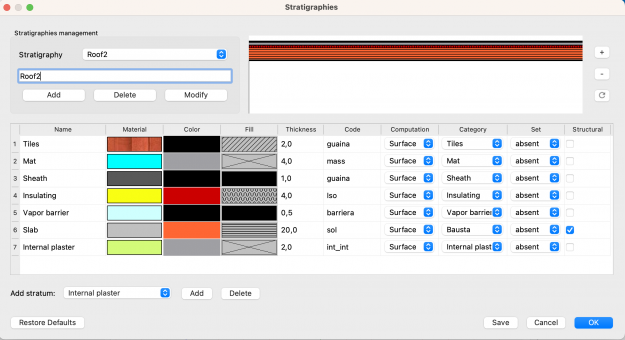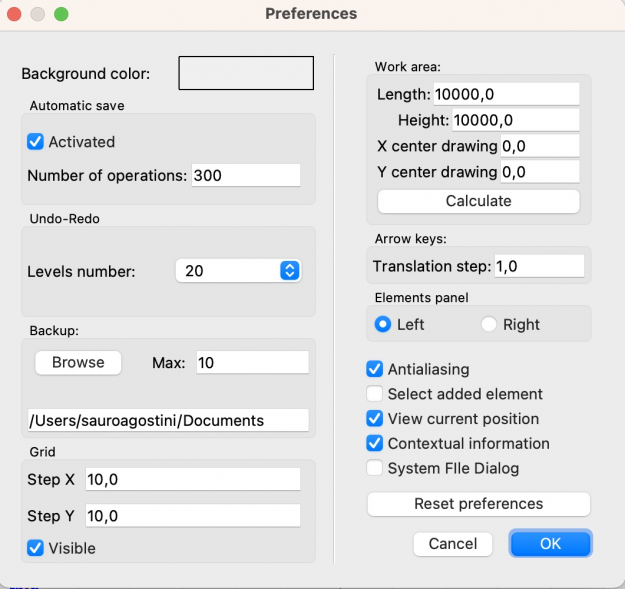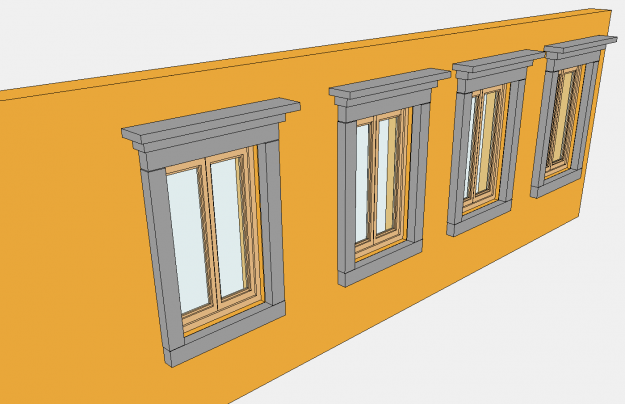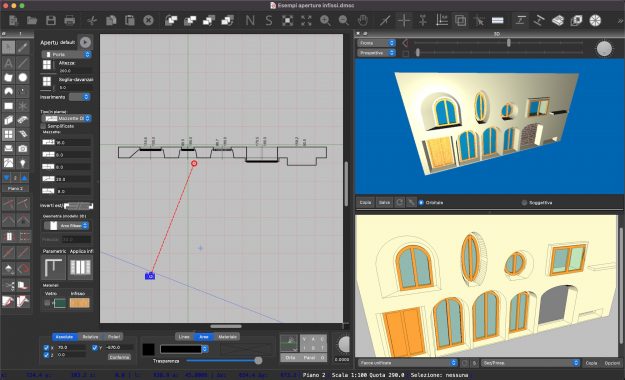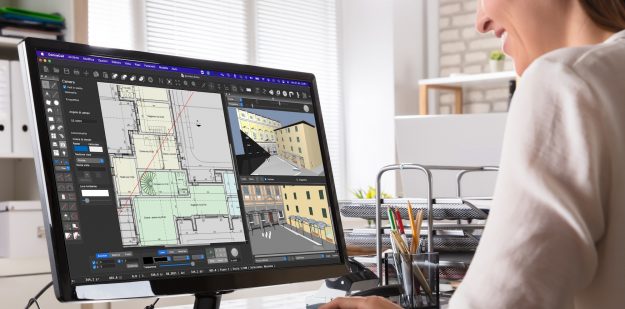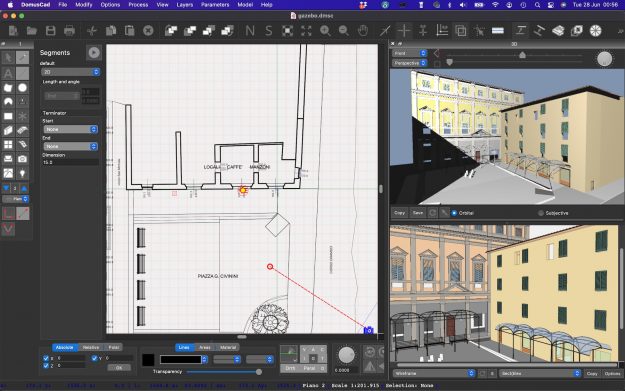The stratigraphies in Domus.Cad
Stratigraphies describe the composition of a wall, floor or roof, dividing it into components, i.e. strata. The strata Through the Strata command from the Modify menu, the dialogue window for defining the preferred strata opens. Each stratum is defined by a series of descriptive, graphical and numerical parameters: The name of the stratum The 3D material The color and the…



