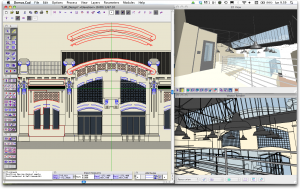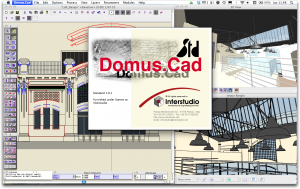The evolution of CAD on Macintosh
Introduction
When the first Macintosh 128 K came out in 1984, it had 3 programs, each of which – in their own way – were the basis for generations of other programs, many of which are commonly used today.
These programs were MacWrite, MacPaint and MacDraw (for vectorial drawing).
All three used the new graphic user interface and a new pointing device called a “mouse”. Also, they were WYSIWYG (What You See Is What You Get) – what you see on the monitor is what comes out when printed.
Nowadays this seems normal, but then, it wasn’t. In fact, even today many CAD users, particularly AutoCad™, do not adopt this philosophy, and the video and print versions of the drawing are completely different.
MacWrite was the prototype of all word processing software that followed, including Microsoft Word, whose first version was created on Macintosh.
 The new version of Domus.Cad is out – and it’s called Domus.Cad Pro.
The new version of Domus.Cad is out – and it’s called Domus.Cad Pro.


