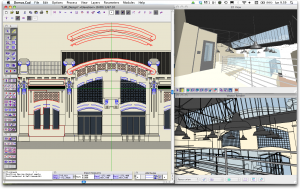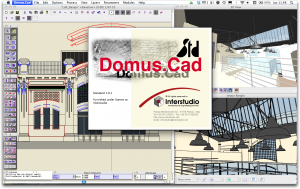Domus.Cad Pro – Design without compromise
 The new version of Domus.Cad is out – and it’s called Domus.Cad Pro.
The new version of Domus.Cad is out – and it’s called Domus.Cad Pro.
No more numbers – we had reached version 16 – we’re starting at 1 of Domus.Cad Pro, where Pro stands for Professional, as opposed to the version Std (Standard), also being released.
Lots of new features that make Domus.Cad increasingly the best professional architecture and parametric program for architects worldwide.



