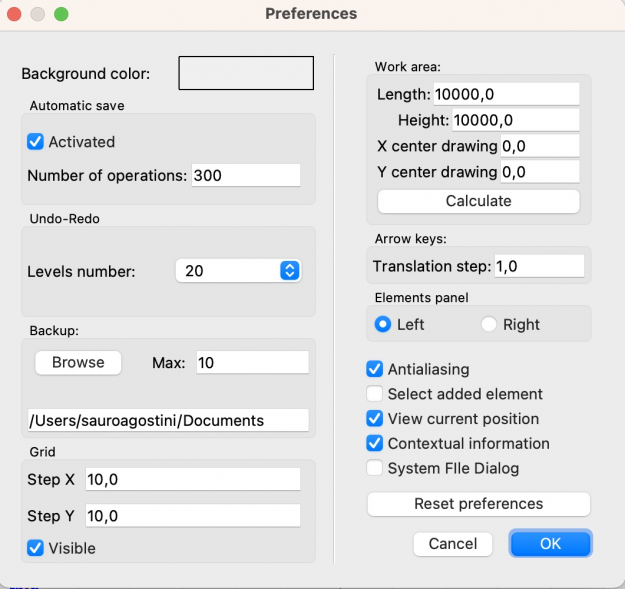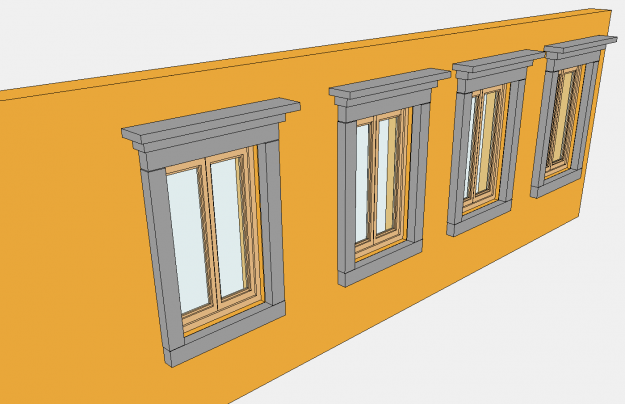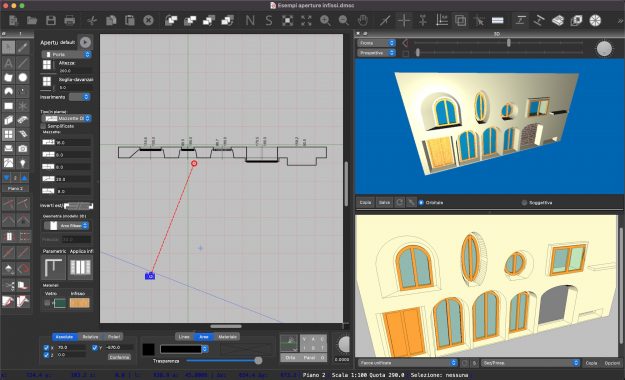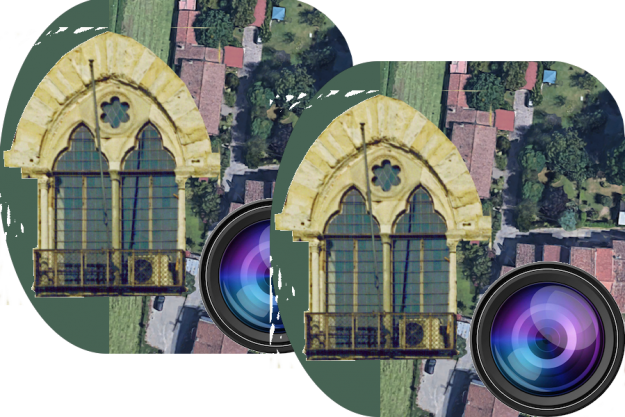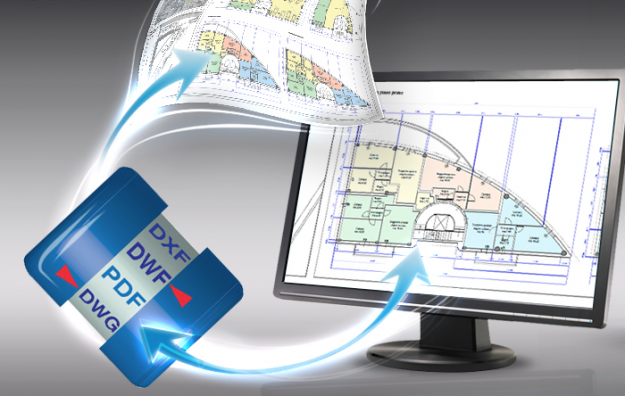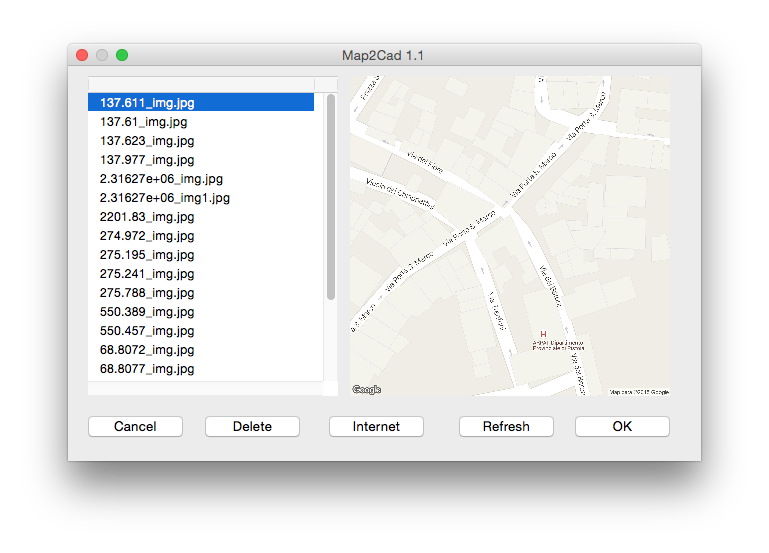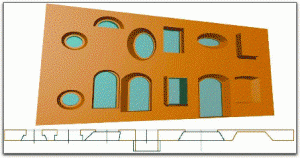Domus.Cad Pro 22.02 – Differences From 22.0.1
Undo-Redo management Until the previous version, the number of Undo-Redo operations was unlimited, i.e. it was possible to undo and eventually redo an indefinite number of operations. Each operation is kept in memory to be subsequently cancelled, this for complex projects can lead, as the work proceeds, to a memory occupation which can slow down…



