Referenced and geo-referenced images
DigiCad 3D è un programma di fotogrammetria architettonica, aerea, satellitare e di cartografia. In realtà si suoi utilizzi pratici non si limitano solo a questo, viene utilizzato in archeologia, ricostruzioni di incidenti, confini e molto altro. In tutti questi usi una caratteristica comune è quella di referenziare o geo-referenziare delle immagini di vario tipo per…



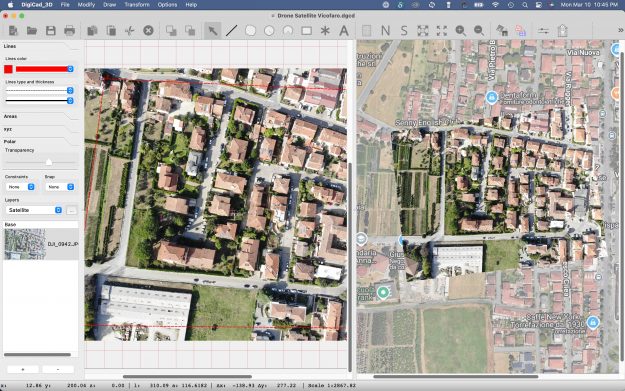
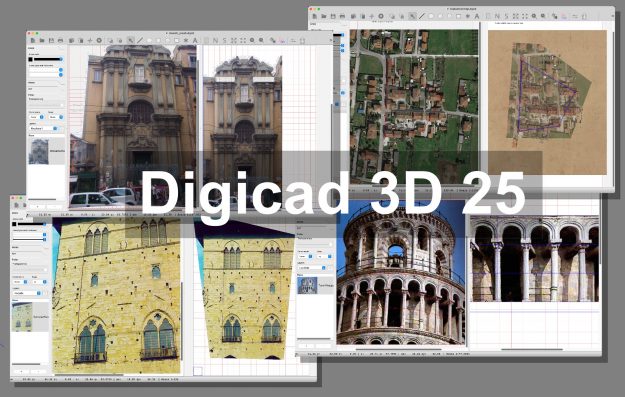
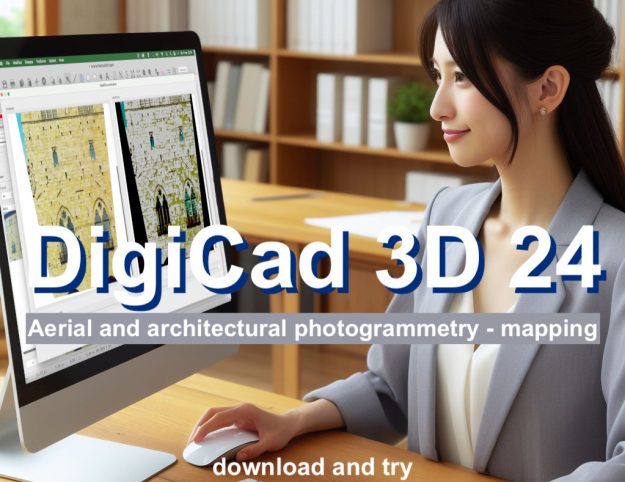
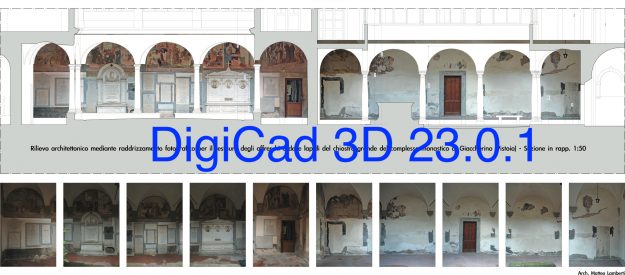
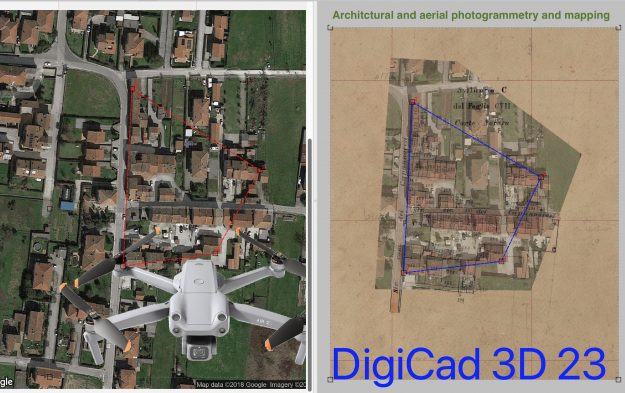
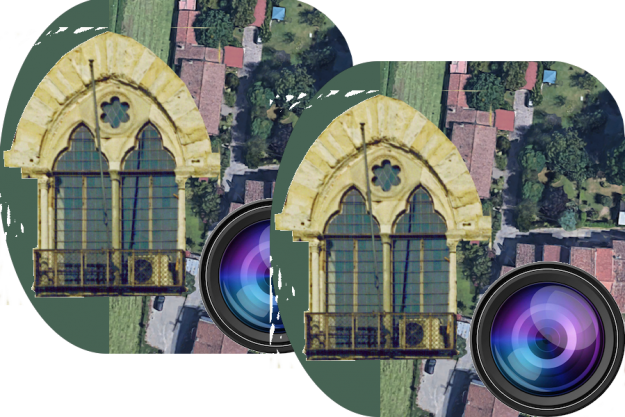
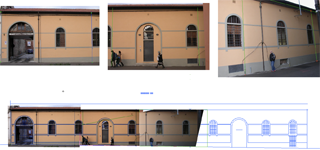 It is often impossible to take the entire facade of a building in just one photograph. You have to take several photos then mount them together in a mosaic to form the picture.
It is often impossible to take the entire facade of a building in just one photograph. You have to take several photos then mount them together in a mosaic to form the picture.