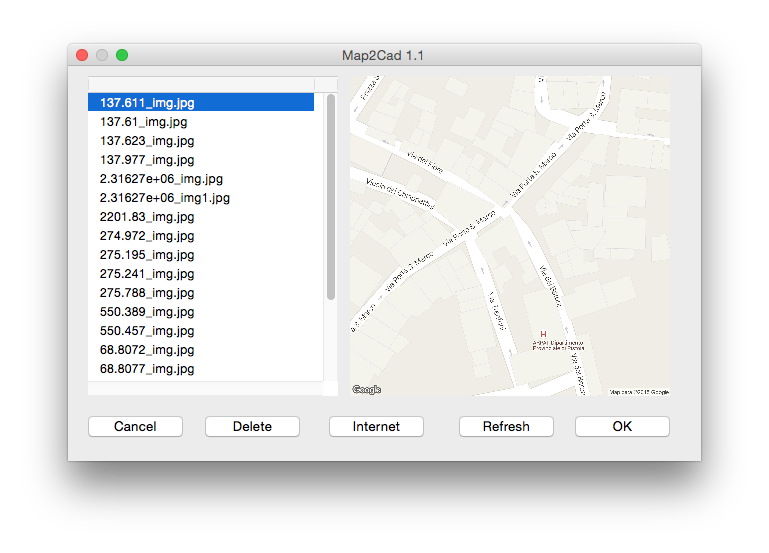CAD File Converter 4 – New version
![]() CAD File Converter‘s main purpose is to find its way among the various formats and versions of documents generated by Autodesk’s AutoCad and by numerous other programs using DXF, DWG, DWF, DXB and PDF formats.
CAD File Converter‘s main purpose is to find its way among the various formats and versions of documents generated by Autodesk’s AutoCad and by numerous other programs using DXF, DWG, DWF, DXB and PDF formats.
CAD File Converter is a simple, easy-to-use tool that increases compatibility among the various CAD programmes, including between different versions of the same programme, as well as visualising and printing various drawing formats.



