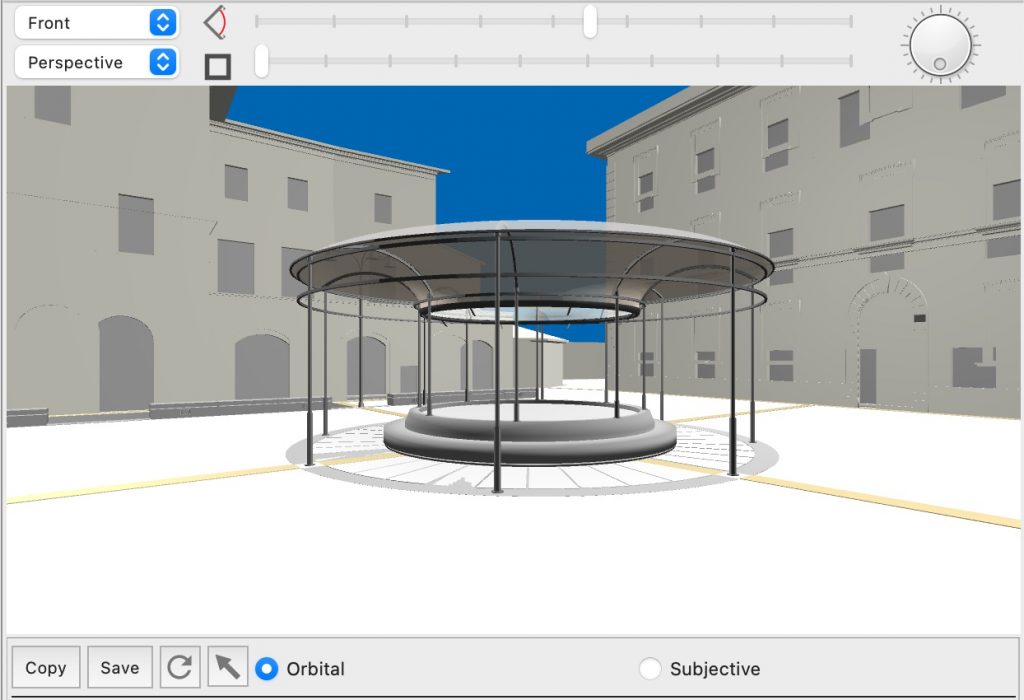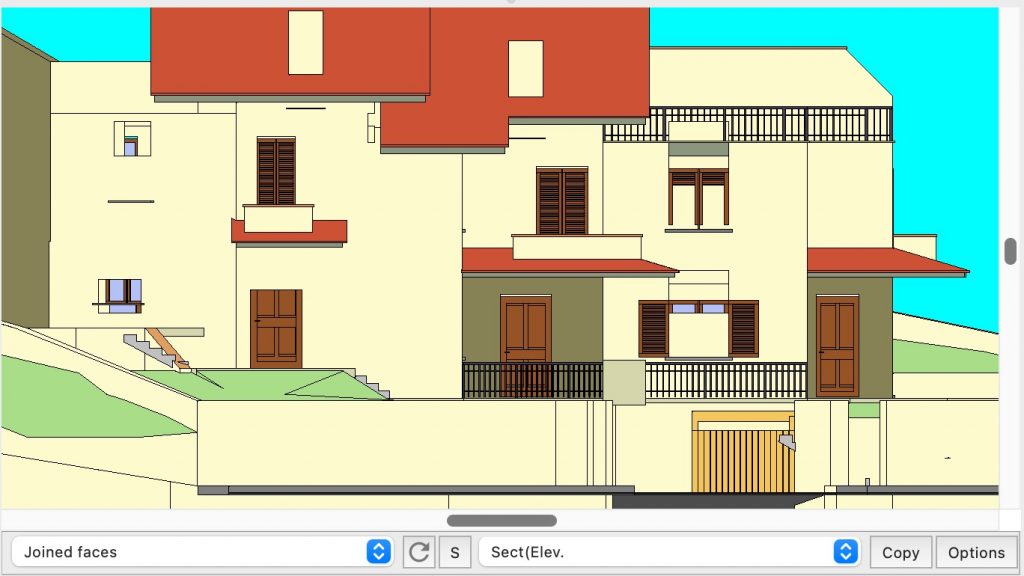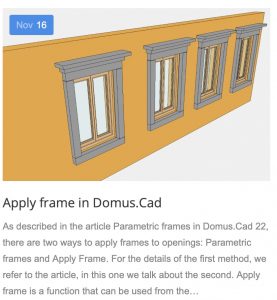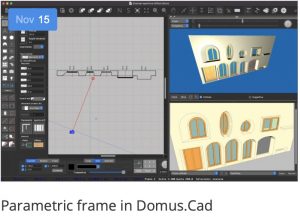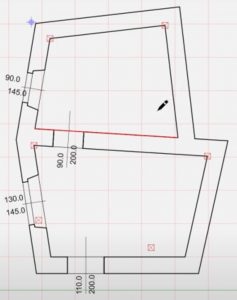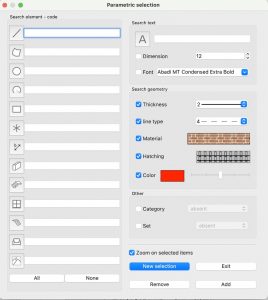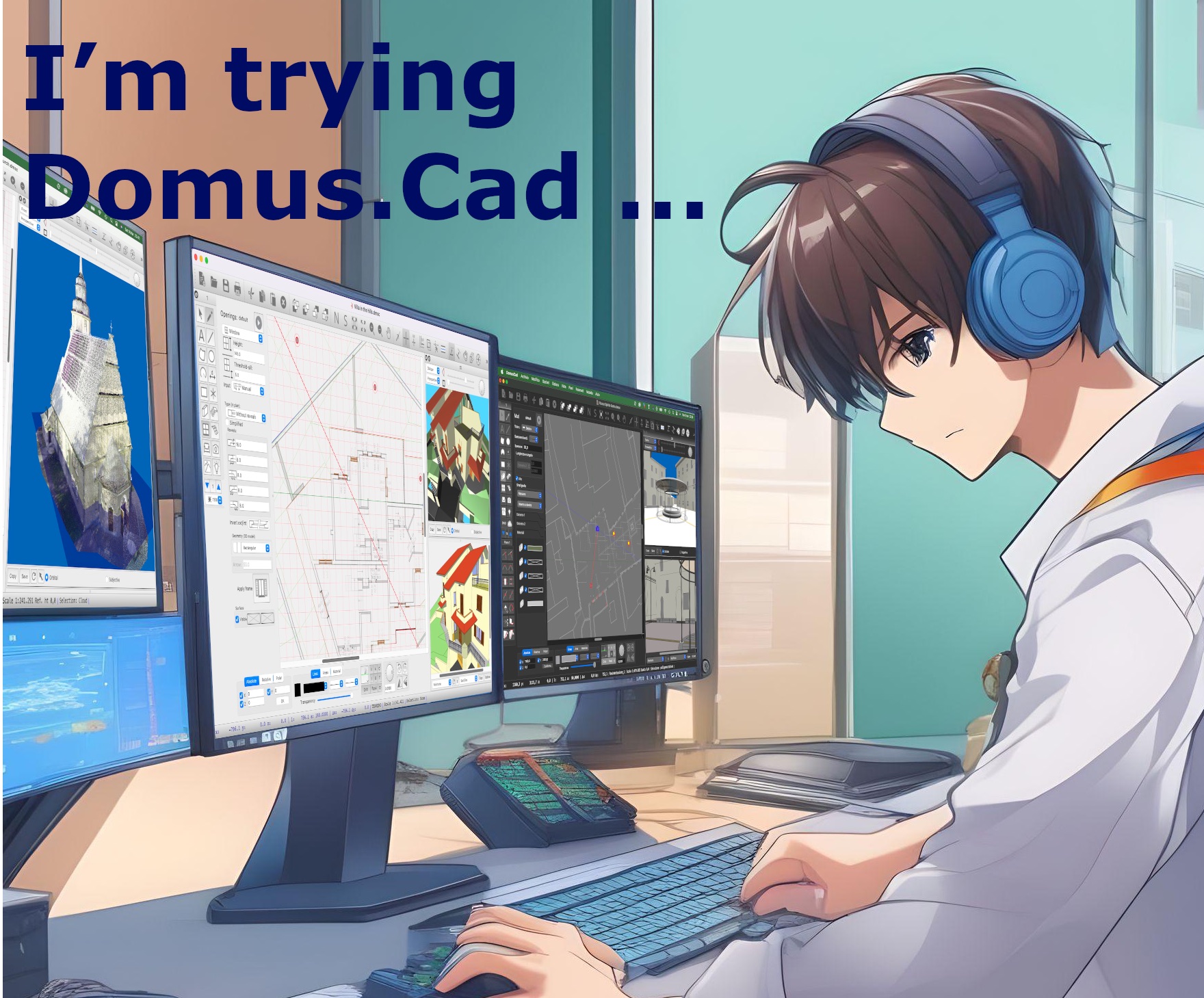
Now any software is downloadable for free from the Internet and can be tried without any commitment, to see if it meets expectations. But is it easy to try a program well?
The problem of experts
A CAD expert can be a user who knows well one or more CAD programs, which he used professionally.
Often experts may have more problems than a newbie in properly evaluating a new program.
No one of course reads the manuals and therefore the approach is often as follows:
- Download the program
- I start it and try to do something, based on previous experiences
- I am researching in the new programme the functions I already know in other programmes
- Some functions are similar and I can use them, others are there, but they are a little different and I can’t use them properly.
- Other functions I look for I don’t find them, at least with a superficial search
- The new program probably has many specific functions, which characterize it, but I do not know why not present in the programs that I have used up to that time. I don’t look for them and they don’t exist for me.
The result is a kind of bad program, which is the lowest common denominator between the functions I know and those I find. It does not have some functions of previous programs and I do not see what would be its characteristic functions and its strengths.
The expert therefore risks being in a position of inferiority with respect to a neophyte, who, starting from a limited knowledge, takes a more systematic approach, reading the manual, tutorials, watching movies etc.
Tips for the experts
To allow the experts of other CAD and BIM programs to fully evaluate the characteristics of Domus.Cad, we report some characteristic points of the program, namely functions that seem similar to other programs, but they are not, functions not present on other programs or specific working methods of Domus.Cad.
The fusion of the walls
At first glance, what in Domus.Cad is called Fusion of walls, can seem nothing more than an efficient procedure of automatic connection of the edges, more or less equal to that of many other programs.
In fact, Fusion is a practically and conceptually different thing and allows, for example, to move or delete the excess or intersecting parts with other walls, or to quickly build complex elements showing them as a single element. Fusion unites different walls in axis or offset, allows you to create niches, old windows, walls with curved or irregular shape, allows you to try, move, change allowing the program to correctly represent the geometry of the project.
By melting a wall inserted in the middle of another breaks the latter in two and one of the two parts can be removed or moved. If the dividing wall is deleted, the two parts are automatically recast into one. No other program on the market has this kind of functionality. It is important not to stop at a first appearance and deepen the knowledge of this feature of Domus.Cad, because profitably use the fusion of walls really allows you to use Domus.Cad quickly and creatively, without limiting the expressive freedom and therefore to easily deal with the most complex situations, such as those that are easily found in recovery and renovation projects.
Despite this very automated mechanism, it is still possible to get out of it in various ways and then adapt the project to your needs.





Sequence of images where starting from two initial walls follows a series of attacks and automatic detachments thanks to the fusion process. Each time the geometry of the connection is recreated correctly.




The fusion of walls also in axis allows you to easily create and control the most diverse situations in the old buildings
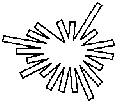

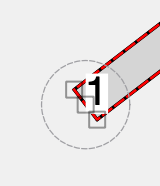
The circle has the radius equal to the distance of engagement, if the circle intersects the axis of another wall, then that wall will be automatically hooked and merged with the wall when tracking or editing.
3D window updated in real time
The expert who knows other programs can consider the 3D View window a window where to create a static image following a specific command. In fact, the 3D view window can be kept continuously open so that all drawing or editing actions on the project are immediately rendered. This function allows you to work on the plan, that is, in the most natural way for a designer, but at the same time having complete control of the three-dimensional space. Every element added in plan is immediately added also in the window 3D, every element modified is immediately modified also in the window 3D.
Advanced rendering
In addition to the real-time rendering, very fast, there is a high quality rendering, which uses a progressive rendering engine, based on Path Tracing, a very evolved method of Ray Tracing. This rendering uses a model of illumination and reflection that leads to results very close to reality
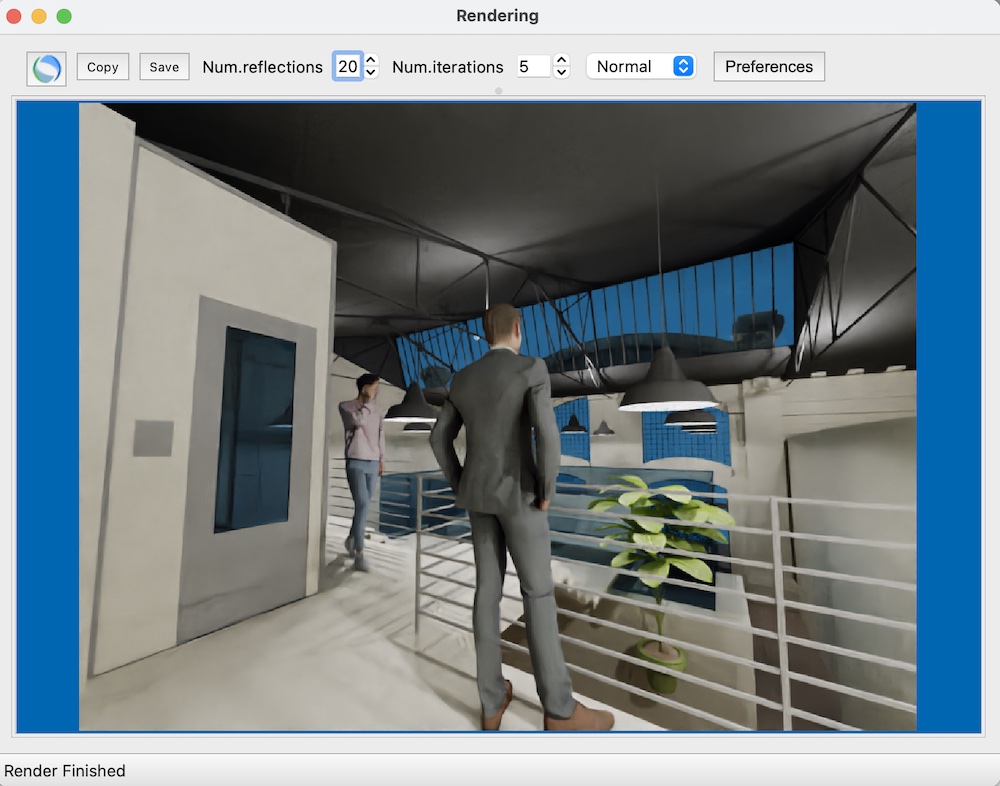
3D Vector Window
The 3D vector window allows you to view the 3D model through a vector drawing formed by polygons and segments. The design handles transparent and semi-transparent elements, surfaces colored with 3D view materials, has a very high level of detail and is the best way to create elevations, sections, axonometric, perspectives and cross-sections independent of the display and print size. The use of the window is synchronized with the contents of the interactive 3D window and allows you to get drawings with high-quality graphics.
Movement in the project in real time
The 3D View window is updated continuously by moving the position of the point of view and the observed point on the plan, allowing you to enter virtually every corner of the project. This mode is very different from making a movie because it allows a high degree of interactivity in a very short time. There are two operative elements, one called orbital, which allows to manipulate the 3D model as if it were an object and the other, called subjective, allows to move in the model. No other program, if not some video-game, allows to move in real time in the project with the degree of control that Domus.Cad.
Dynamic section
By simply moving a sectioning line in plan, you can see a dynamic cross section that follows in real time the displacement of the sectioning plane. In practice, a sort of CAT is performed that immediately shows the entire project in every detail. No other program offers this very special feature.
The arrow and the pen
The experienced user may be confused by the fact that in Domus.Cad there are two operating modes, select and draw, to be chosen expressly with the icons of the arrow and the pen. In other programs it is implicitly understood that if the arrow is not selected you are automatically in drawing mode
On Domus.Cad there is the arrow and the pen for the simple reason that the selection is selective and then the arrow is chosen in conjunction with another type of element. Selective selection is one of the most important aspects of Domus.Cad because it allows you to quickly make selection operations otherwise impossible or very difficult such as, for example, select with a selection rectangle, in a complex drawing, only walls or just windows.
Pagination
In Domus.Cad the layout is separate from the project and at the same time is synchronized with it. A special sheet allows you to freely layout all parts of the project without moving them from their actual position.
You can create many drawing sheets, each of which can contain both project plans and drawings and images taken from disk. Each element can have a scale and is automatically updated according to project changes.
2D or 3D?
A typical question is: do you draw in 2D or 3D? This question makes sense in programs where 2D and 3D are different operating modes and different functions. In Domus.Cad this question does not have the same meaning, the easiest and fastest way to draw a building is to use architectural elements such as walls, doors, windows, stairs etc. Even if we draw a simple 2D house drawing. In case we are also interested in the 3D part, also simply to make prospectuses and sections, we will provide some additional information for the heights.
Algebraic introduction
All numerical fields are also algebraic fields. This means that in all fields where a real number is inserted we can introduce an algebraic expression, with parentheses and mathematical and trigonometric functions. This also allows you to make the most of the accuracy of the processor, because, for example, 1/3 is much more accurate than 0.333.
Very useful small functions
In Domus.Cad there are several small functions that can go unnoticed and that take on a lot of importance.
An example is the possibility of removing the “side caps” of the walls. Walls are normally created with the ends closed. Holding down the Alt key and clicking on these ends you can remove and put. This small function allows you to finish the walls completely free or join together automatically generated and parameterized parts with freely drawn parts.



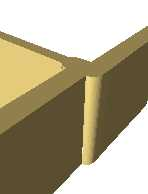
Construction of a “non-standard” knot
Another important function is parametric stretching, which allows parametrically modifying objects that are not parametric starting.
Another very useful tool is the Bucket. This tool, which can be found in many graphic programs, in Domus.Cad not only automatically fills areas with screens, but also rooms of complex shape with floors and slabs. with a simple mouse click inside them.
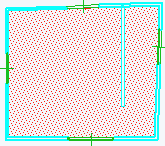

Automatic insertion of slabs inside rooms
The Scissors tool is also powerful in its ease of use and is able to cut anything into two parts.
In the tutorial of the manual there are some examples of the use of scissors.
Parametric architectural elements
One of the main features of Domus.Cad is the use of parametric architectural elements, basic elements that, by changing some numerical or graphic parameters, change their appearance and their characteristics. An example is the slab, which by changing some parameters can become a very different object, such as a column, a volume or more. The parametric architectural elements are one of the identifying characteristics of the programs dedicated to Architecture and make the definition of the project very fast, but in many cases they represent a limit
80% of the design in Europe is based on building recovery, where you can find the most varied construction elements. Some architectural CAD programs try to make up for this variety with a greater number of parameters, but the fight is unequal because the real situations are endless and it is practically impossible to cover them all. In these cases the parameters represent a limit to the design. Some programs, for example, have an abacus of fixtures automatically matched to windows and doors, but often the desired fixture is not present in the abacus and then life gets tough and you end up using fixtures that do not correspond to reality. Who has a little experience of these programs does not struggle to recognize the relevant drawings from the fixtures used, which are always the same!
Another way, followed by some programs, but not by Domus.Cad, is given by a real programming language with which to define new parametric elements. In fact this would be possible also in Domus.Cad, because it is programmable in C and C++, but this is a way designed for programmers, not for designers.
Domus.Cad also has parametric frames for standard situations, as you can see in the following movie, but also allows you to exit the parameterization with customized solutions.
The parametric elements of Domus.Cad are used to design with power, creativity and speed, but we do not believe that a strong parameterization is the right answer to the particular needs of designers, so at any time it is essential to be able to get out of the limits of the parameters and be able to create freely, mixing with simplicity in the same project the various types of elements. This is possible through a series of procedures, sometimes even small, but which take on great importance and an appropriate basic philosophy.

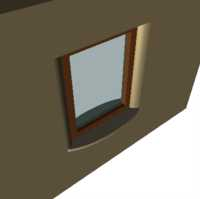
Example of window not provided in the basic parameters, but constructed as a variation with respect to them.
Apply frame
In addition to parametric frames Domus.Cad also provides the Apply Frame function, which allows you to apply to the openings finishes defined by the user, consisting not only by the window, but also by lintels, decorations, squares and more. See the following article to learn more.
Rooms not squared
Domus.Cad has specific tools to reconstruct situations of old buildings with rooms not squared and particular situations.
From 2D to BIM
Domus.Cad has specific and quick functions to transform a 2D drawing into a BIM project. See the following movie.
Point cloud
Point cloud management is integrated into the BIM design and based on practical and immediate use.
Parametric selection
The parametric selection of Domus.Cad allows you to select the elements according to their characteristics. For example: all texts with a certain font containing a certain word, or all walls of a certain thickness and a particular material.
User interface
Other information
Special launch promotion for Domus.Cad
Rent to Own 129 €



