
The version 24.2 of Domus.Cad Pro and Std, architectural BIM program by Interstudio, has been released.
Some new features include the animation of sunlight, both during the day and throughout the year, the management of elevations, sections and hybrid raster and vector views, The transformation into images of clouds of points and parts of the drawing and much more. Let’s see some features in more detail.
Sun animation
This animation simulates the path of the sun throughout the year, for a certain time of day, or throughout the day for a specific day of the year.
This simulation allows the best control of insolation and depth of shadows for a design that takes into account all surrounding environmental aspects.
Here is a short movie showing how to use this feature.
Hybrid raster-vector views
Hybrid views are a three-dimensional representation technique where raster views, rendered with photographic rendering techniques, are exactly superimposed on technical views, consisting of lines and polygons.
The result is a view with colors and shadows with overlapping lines that pinpoint the elements of the design and the edges of the elements.
In previous versions this technique was usable by more advanced users in a manual way, through a series of steps, now it is possible to do all this by simply choosing from the vector view window. Below are the various combinations that can be obtained.
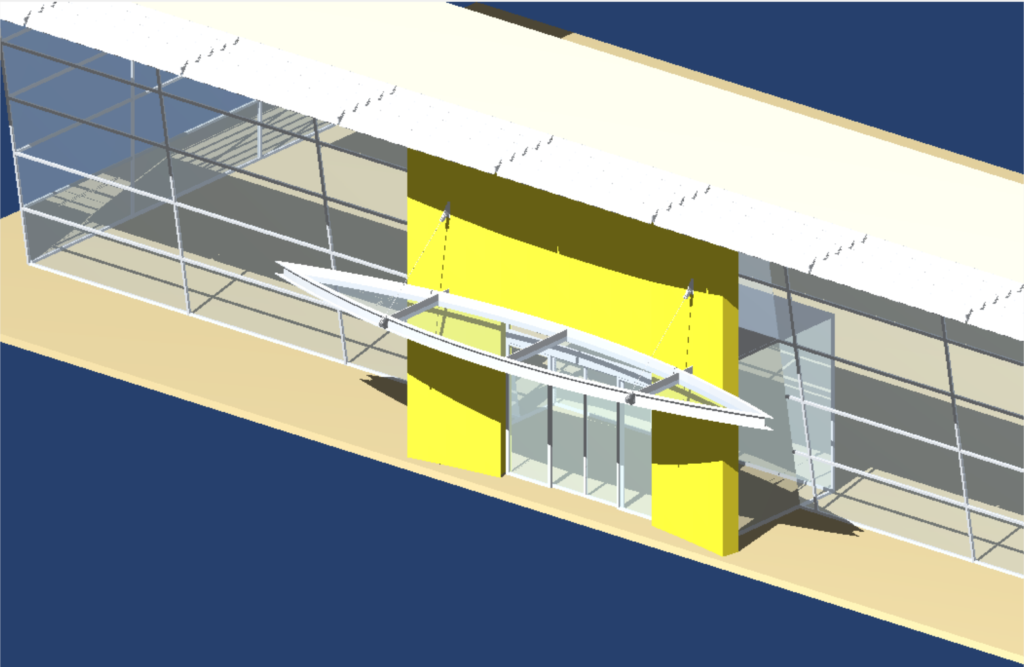
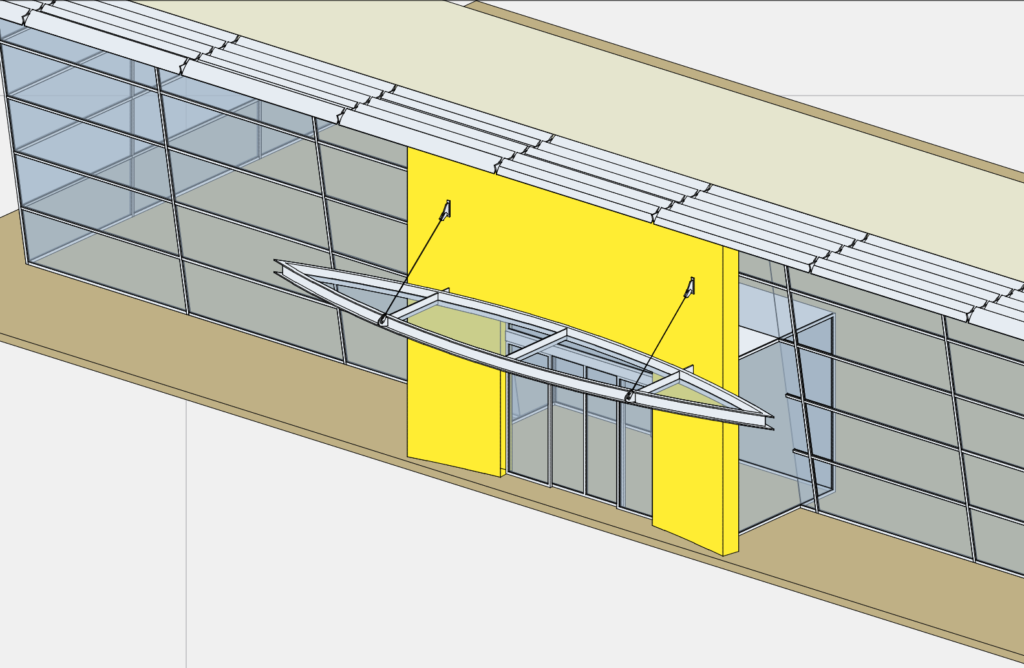
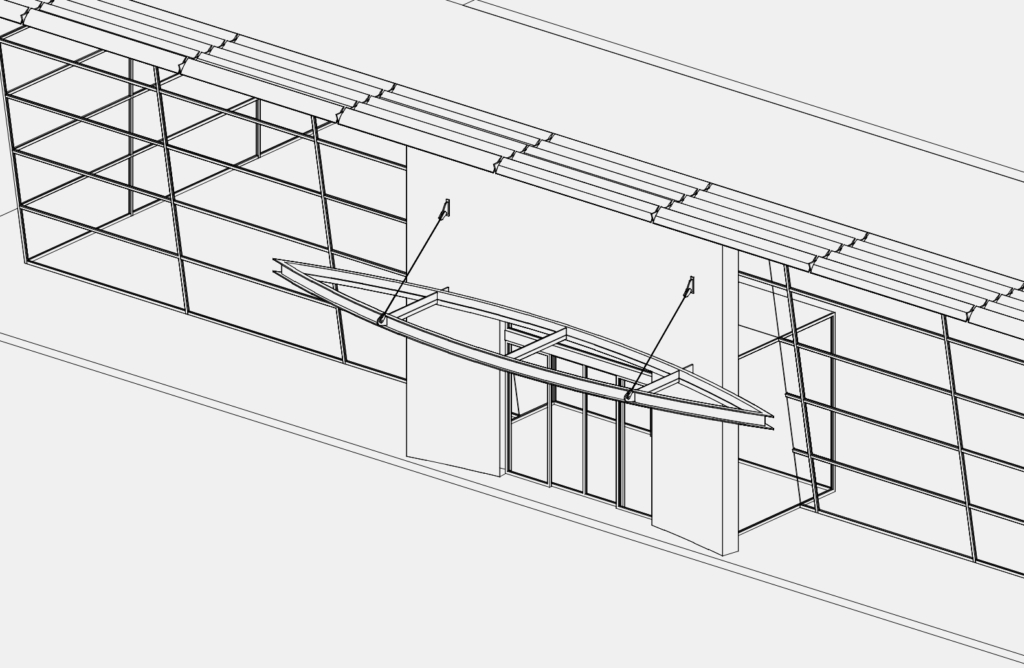
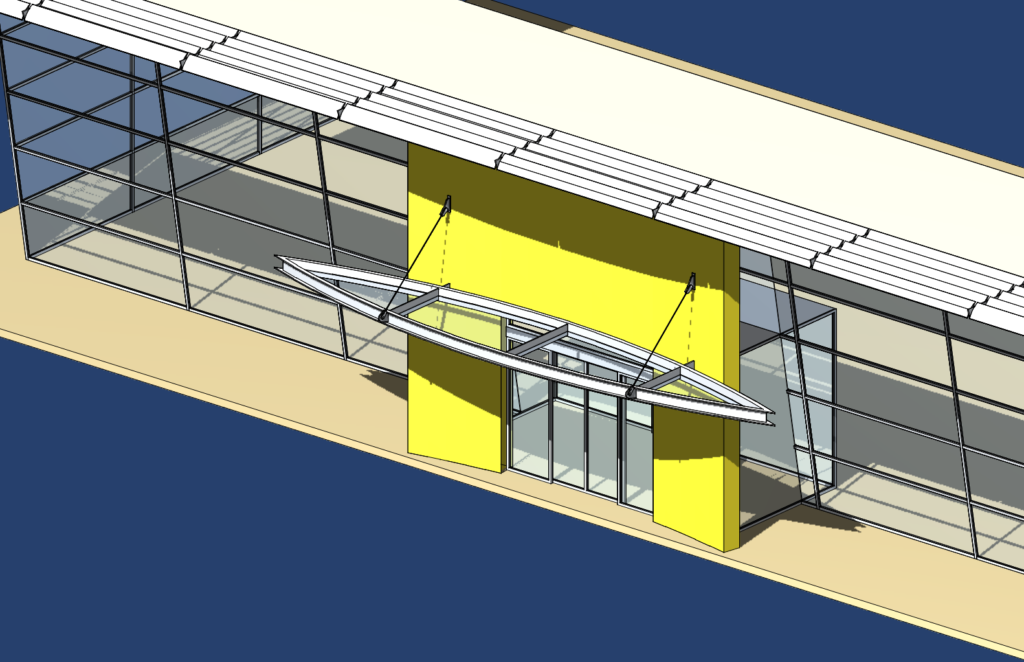
The raster part of the hybrid view, which is basically an image, can be more or less desaturated to give more importance to the drawing.
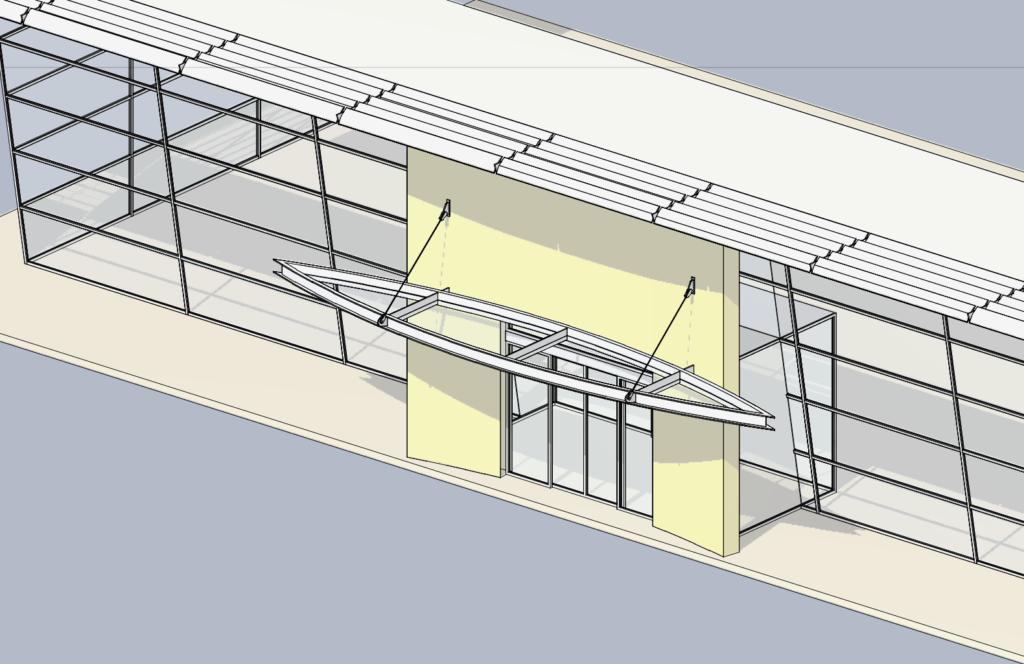
Hybrid views allow you to create realistic images with the precision of technical views.
Images from selection
The creation of high-quality images from a selection of elements allows to make of the kinds of photographs of parts of drawing. For example, the image of a section of a point cloud creates a light drawing of a certain position of the section and allows you to save many sections with limited memory occupation.
Other news
These are some of the new features of the new version, for a more complete list see:
Special launch promotion for Domus.Cad








