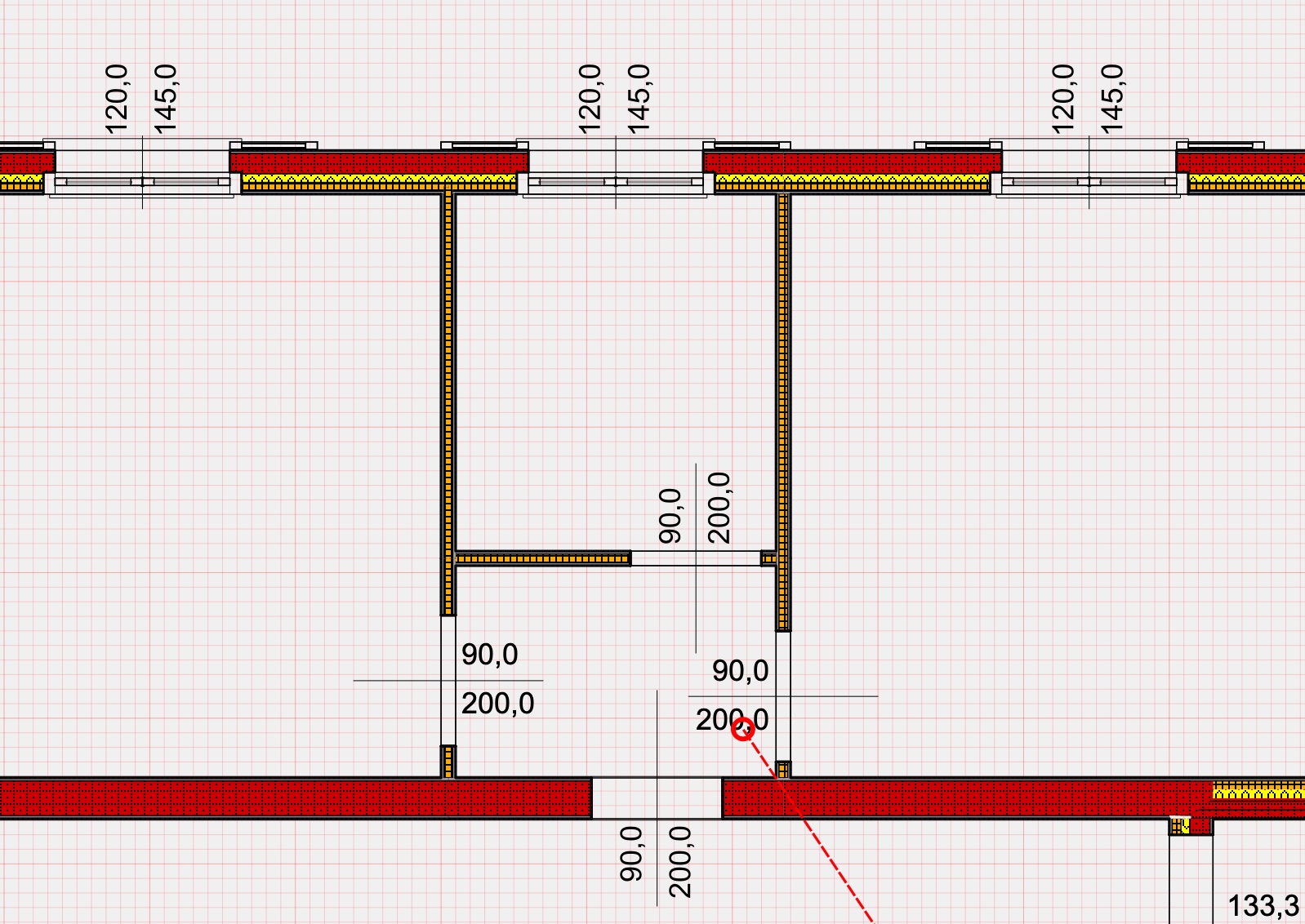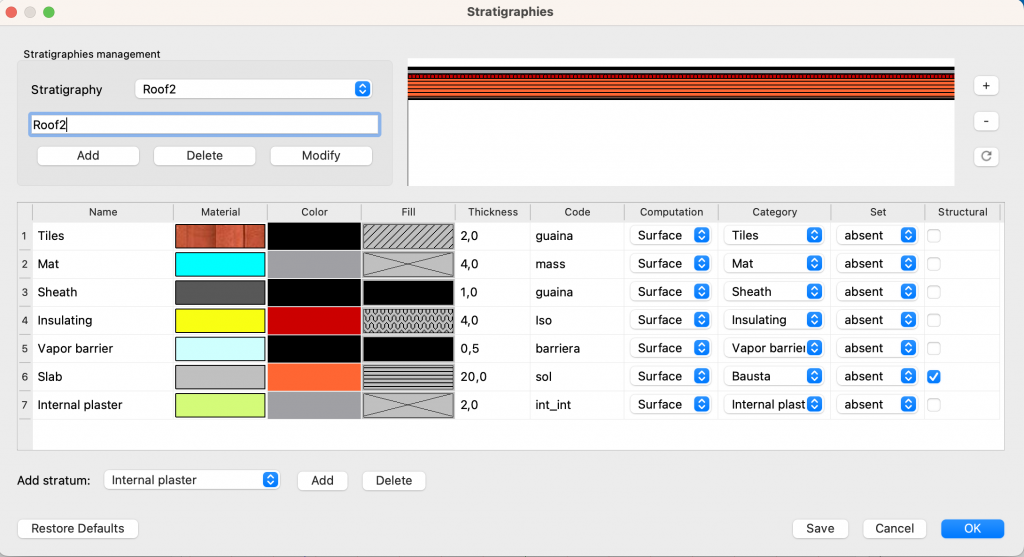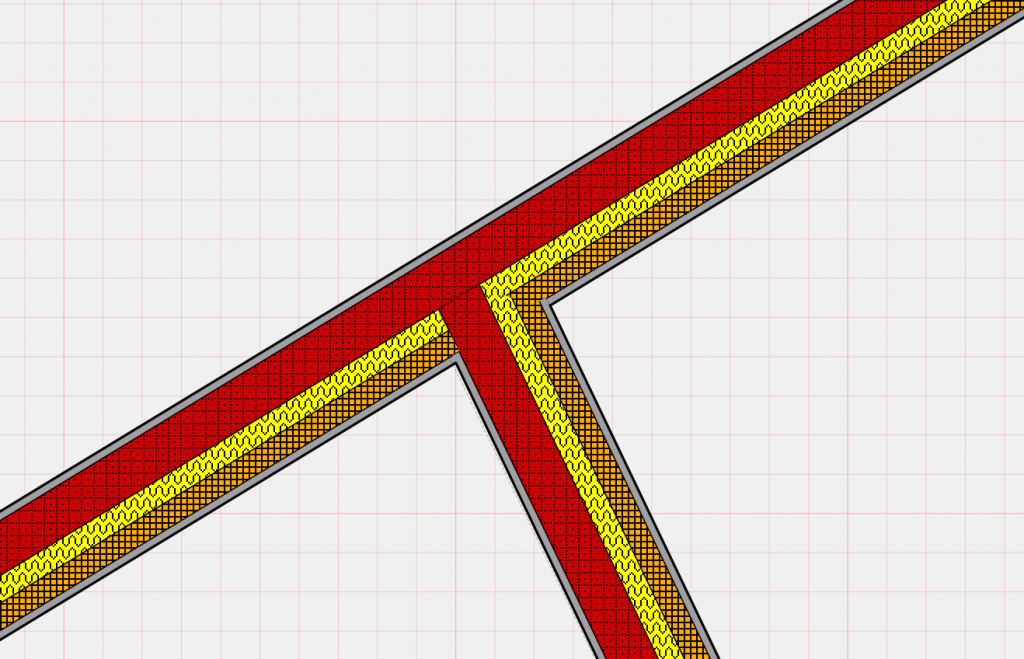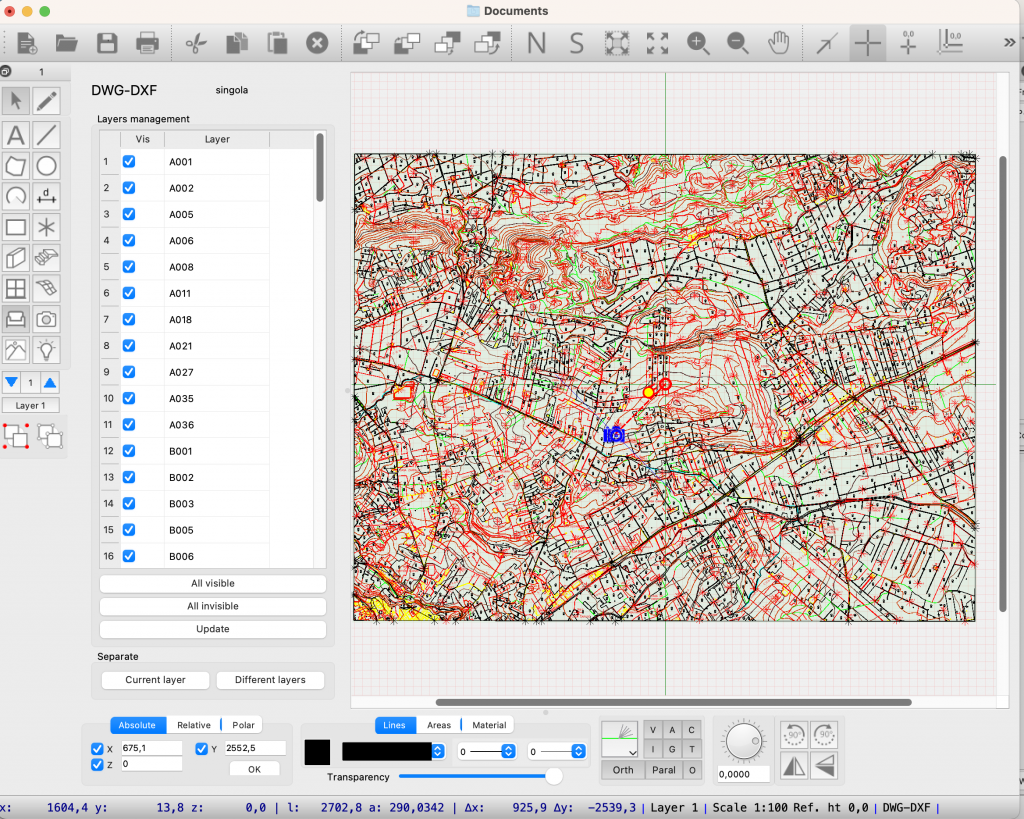
With the new year version 23 of Domus.Cad Pro and Std has been released.
There are many new features.
Stratigraphies
The most important novelty is the complete management of the stratigraphs of walls, slabs and roofs.
The stratum consists of a uniform material, with constant characteristics, defined by geometric characteristics, of materials, of the category of use, a graphic representation and mode of computation.
Strata are plasters, insulator, structural wall, buffering, coat, etc.
The strata are composed of each other, so as to define a stratigraphy, that is, a succession of strata.
Here is a stratigraphy with composition and graphic representation.
 The stratigraphies can be graphically represented in plan when the scale exceeds a certain value.
The stratigraphies can be graphically represented in plan when the scale exceeds a certain value.
 The stratigraphies are accounted for in detail in the metric calculation.
The stratigraphies are accounted for in detail in the metric calculation.
DWG-DXF management
Another novelty concerns the management of drawings imported in DWG-DXF and DWF formats.
They are imported into a container that contains the entire structure of the drawing and into Domus.Cad and any number of files from different sources can be imported (surveys, details, projects, systems, etc.)
The content is editable and avoidable, but in this version you can view and manage the original drawing layers.
By selecting the drawing imported into the DWG-DXF file, the list of layers appears.
 The new version also contains numerous improvements and optimizations.
The new version also contains numerous improvements and optimizations.
I am text block. Click edit button to change this text. Lorem ipsum dolor sit amet, consectetur adipiscing elit. Ut elit tellus, luctus nec ullamcorper mattis, pulvinar dapibus leo.








