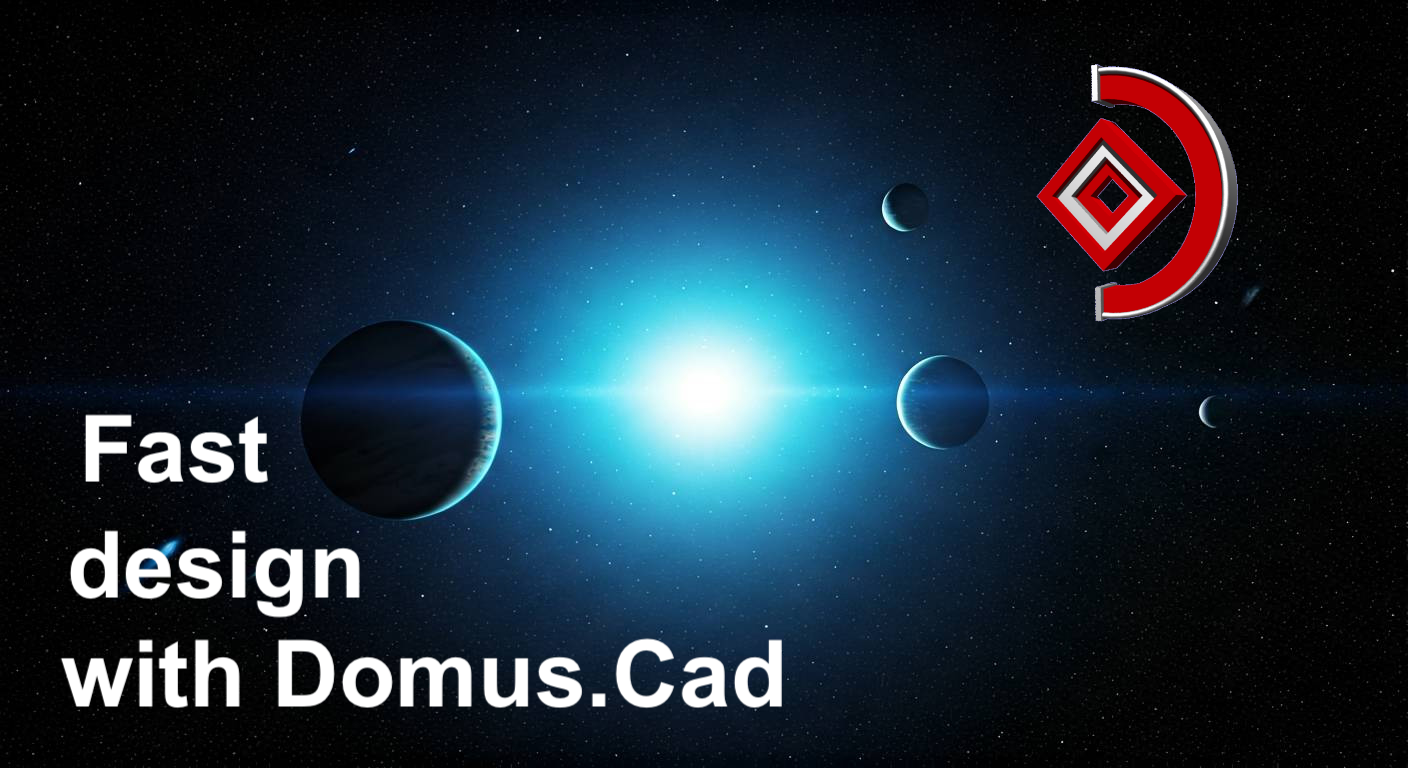
Many CAD and design programs, starting from the most famous and widespread, have separate and non-integrated 2D and 3D functions.
If we ask the users of these programs whether they use 2D or 3D the answer is, by a large majority, they are 2D. The reason? Time, 2D and 3D design are separate, they use different functions, once the drawing is completed it takes a long time to create the model and who pays for this time?
This question for Domus.Cad users doesn’t make much sense. In Domus.Cad the tools are the same, each element has a representation as a drawing and one as a model.
If I want to draw a plan where I’m not interested in 3D, by far the fastest way is to use the parametric architectural elements wall, window, door, staircase etc. If I use 2D elements such as lines and polygons instead I give up a series of features with much longer times.
The following video is a tutorial that shows how to design a three-story house, with technical drawings, sections, plans and various views.
A particular method of inserting walls using copying and pasting, moving and merging walls is also shown. Instead of tracing every single wall, they duplicate and move those already entered. In practice, only two walls are drawn and all the others are generated through copy and paste and movements.
Special launch promotion for Domus.Cad Pro
More informations:








