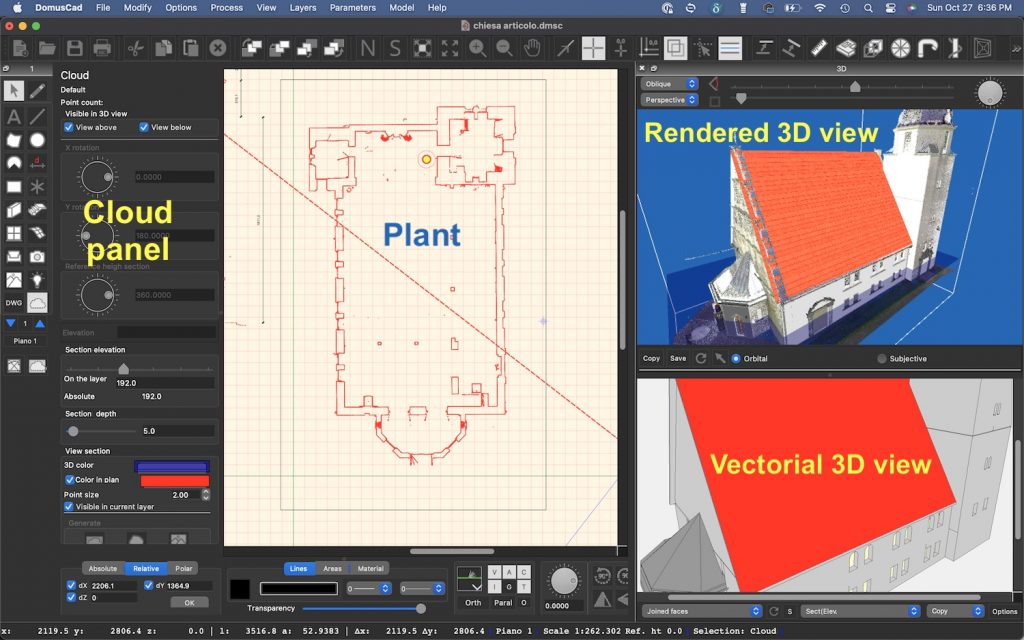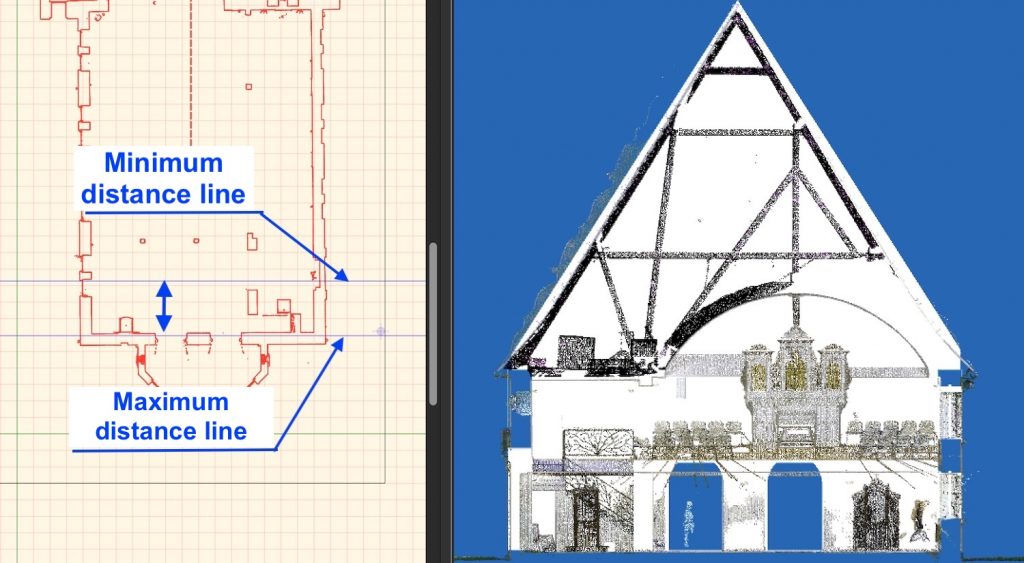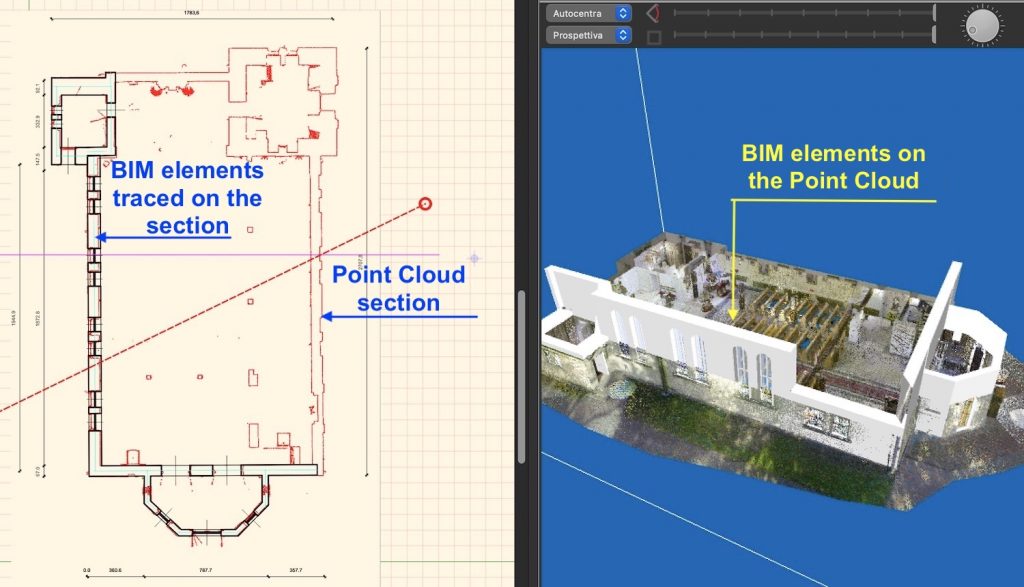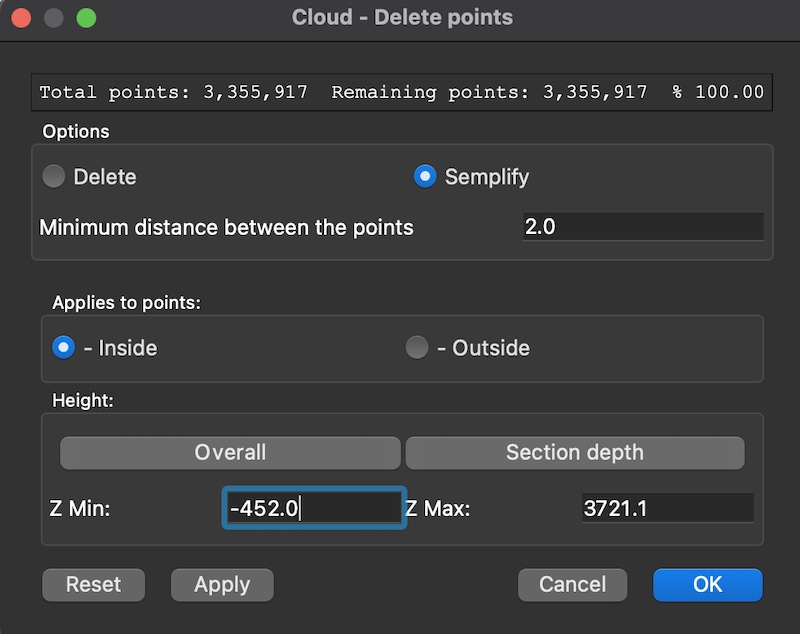
The transition from point clouds to a BIM project is fundamental for the use of these modes of relief, increasingly widespread thanks to laser scanners, drones and now also smartphones with Lidar systems.
In this overview, Domus.Cad Pro is set at the highest levels of operability, simplicity, speed and advanced functions. Let’s see why.
User interface
The simultaneous and synchronized view of the plan, the rendered 3D view and the vector view allow a continuous and immediate control of all the operations carried out, without moving from one window to another.
In addition, the element panels allow you to operate immediately without opening and closing windows.
Cloud Element
The imported point cloud becomes a cloud element, which is a basic element like all other BIM elements such as walls, windows, stairs etc.
This means that all operations can be applied to point clouds as well as to all other elements. No new operating modes need to be learned.
The cloud has its own dedicated panel where it can operate quickly and interactively.
Predefined and custom sections
Immediately after the import, a series of predefined and interactive sections are automatically defined, one for each layer.
The sections are immediately displayed in plan and 3D view and a slider in the Cloud panel allows you to move them interactively, seeing the result immediately to choose the optimal section where to operate.
Changing layer the section in plan changes immediately.
In the 3D view you can disable the top or bottom part, seeing well inside the cloud.
Other sections in any direction can be created anywhere.
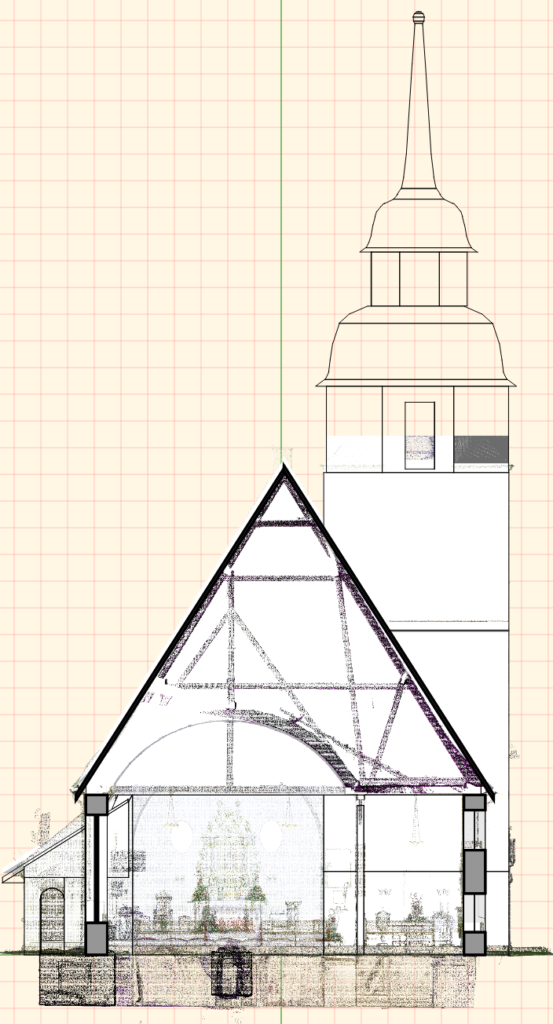
Minimum and maximum distance
The camera has two minimum and maximum planes that define the part of the model, both cloud and other elements, visualized in 3D views.
These planes move with the mouse interactively, in a kind of CAT on the model. The visible part is only that between the minimum and maximum distance. These planes can be placed in the space in any direction and are always perpendicular to the direction of the room.
This function allows us to quickly isolate the part where we are working and this is crucial for clouds of hundreds of millions of points.
In the following figure, using this function allowed to visualize in 3D the structure of the roof, details such as the confessional and the railing of the stairs and other elements that would have been difficult to identify within the complete cloud.
Plan insertion and 3D view
The insertion of BIM elements, such as walls, windows, stairs etc., is normally done in plan, just like when designing a new building, following the section of the point clouds. If you need, at any time, very quickly, you can move the position of the section, through the slider in the Cloud panel, to the most convenient point for the job. The elements are immediately visible in the 3D view, along with the point cloud, with an immediate comparison and control.
If necessary, the minimum and maximum distance planes move to isolate the target in view.
In the following figure walls, doors and windows have been traced on the section of the point cloud and are simultaneously displayed in 3D together with the cloud. In the Cloud, the display of the part above the horizontal section plane has been disabled, so that the correspondence between model and Cloud can be better and immediately checked.
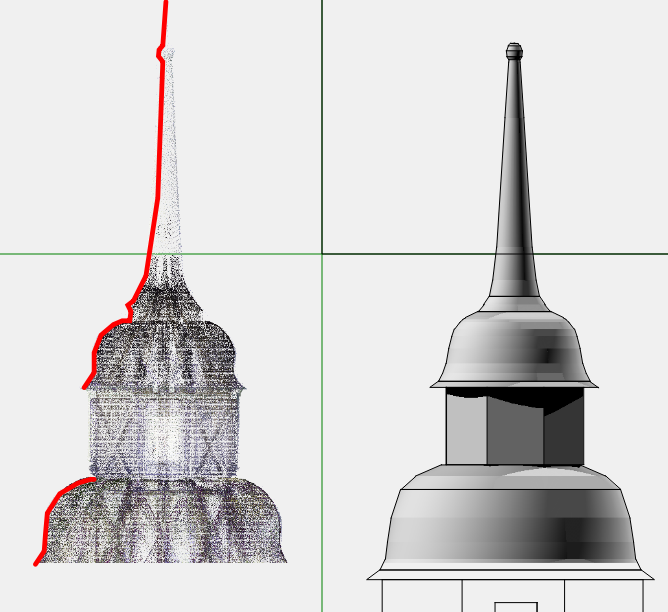
Deletions and simplifications
It is very easy to delete, simplify and optimize the points through a special window.
The operations that can be carried out are:
- Point clouds often have points that are not needed, Domus.Cad allows you to delete areas and volumes included in a polygon. Leaving only the part that needs.
- Point clouds can have, especially where they overlap areas shot several times by a Laser Scanner, a much higher density of points than necessary. Depending on the type of work, architectural, detail, on the ground or other, define a minimum distance between points and delete decreasing density, without worsening quality, with a significant reduction.
- Clouds may have parts where greater precision is needed and others where less precision is sufficient. For example, in a point cloud comprising a building and surrounding land, a minimum distance of 1 cm in the part of the building and 5 cm to the surrounding land may be sufficient. Domus.Cad allows you to modify the cloud in order to create parts with different density.
Interactiv control
The simultaneous visualization of the plan, the rendered 3D view and the vector 3D view, with the various possible types of views, allows a continuous control on the correspondence between the inserted BIM model and the Point Cloud survey. It is possible to see the model and cloud points in various combinations, partial or total, for floors, sections, parts of a building. The changes are immediate and immediate and interactive is the control of the correspondence between project and relief.
Automatic processing
Fully automatic operations can be carried out on the point cloud, such as:
- Vector polygons of horizontal, vertical or inclined sections
- Automatic extraction of two-dimensional and three-dimensional counter-lines curves
- Extraction of cloud point groups into project points
- Creation of images
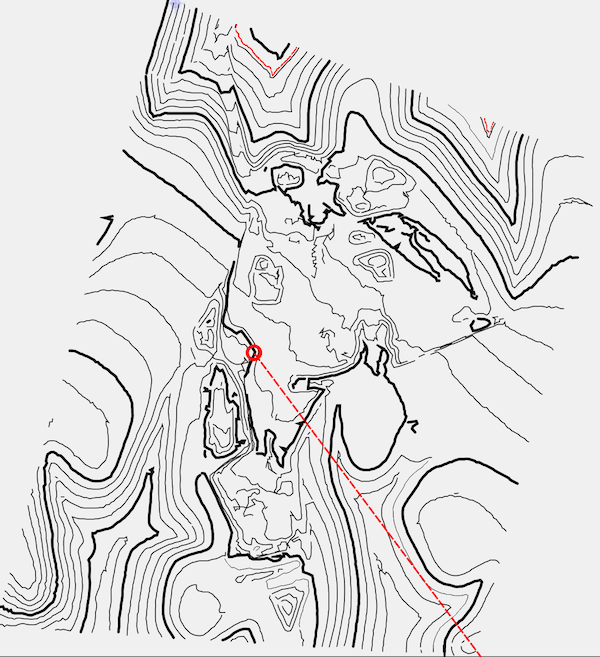
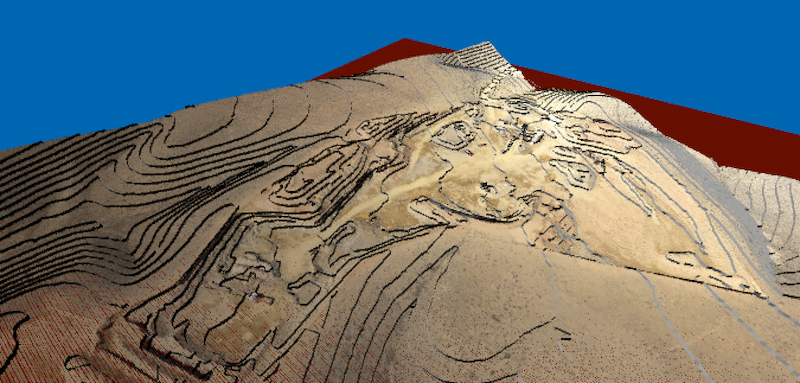
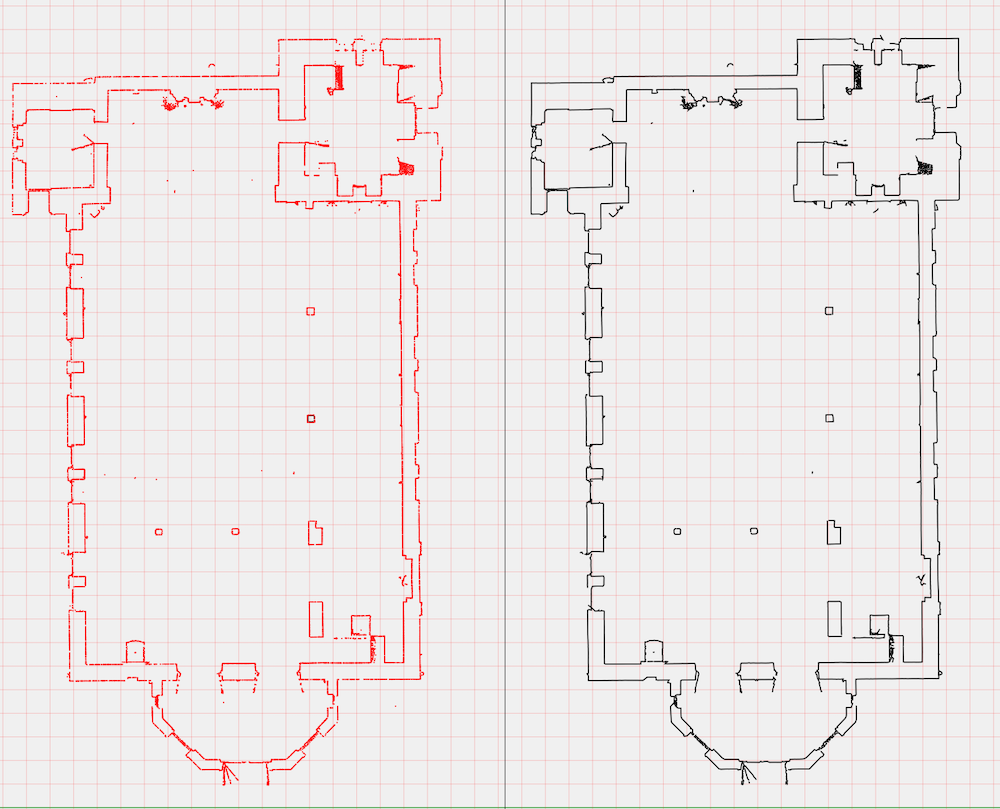
Identification of BIM elements
Currently, the detection of BIM elements in the cloud, such as walls, windows, roofs, stairs etc. is visual and manual. The user can easily locate and copy them by introducing the analogous elements of Domus.Cad, thanks also to the functions described above.
We are working on the automatic detection of elements, with AI techniques also. Interstudio is a supporting partner of ODA (Open Design Association) which is carrying out this important project, which will also be available in Domus.Cad.
Near future
Domus.Cad’s software structure, which uses the most advanced software technologies, allows us to develop projects in very short time. This allows new features to be added as soon as they are needed, new techniques as they become available and to respond to user suggestions and requests.



