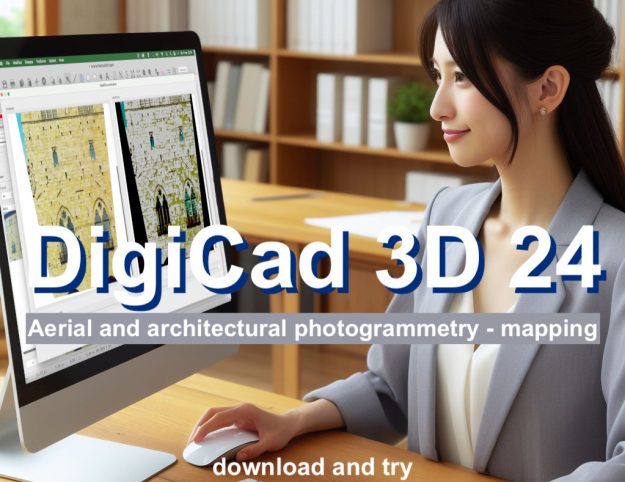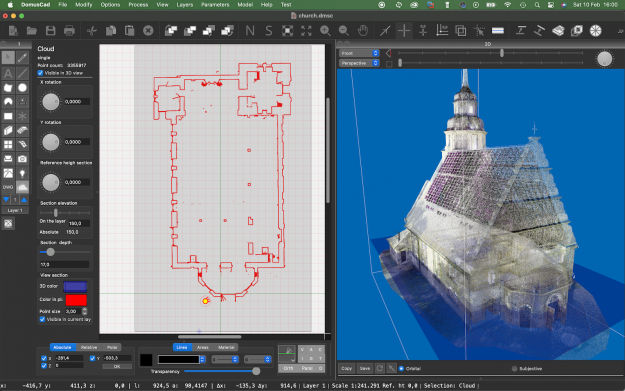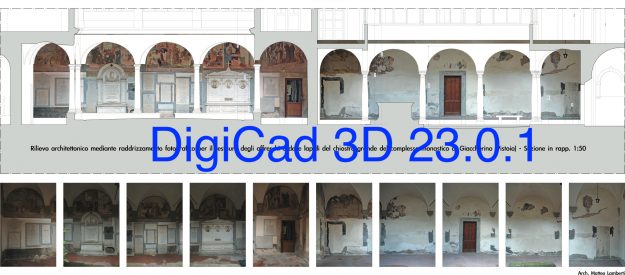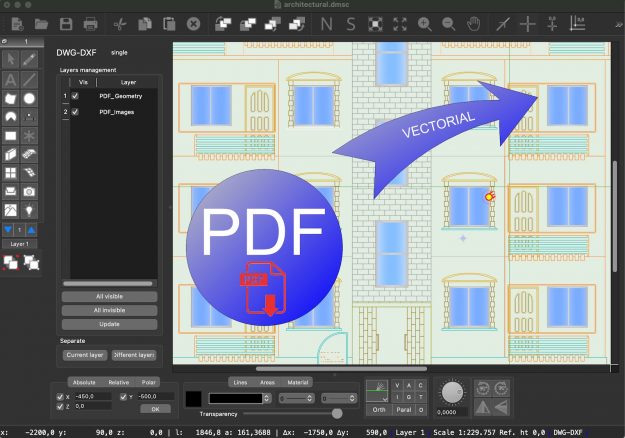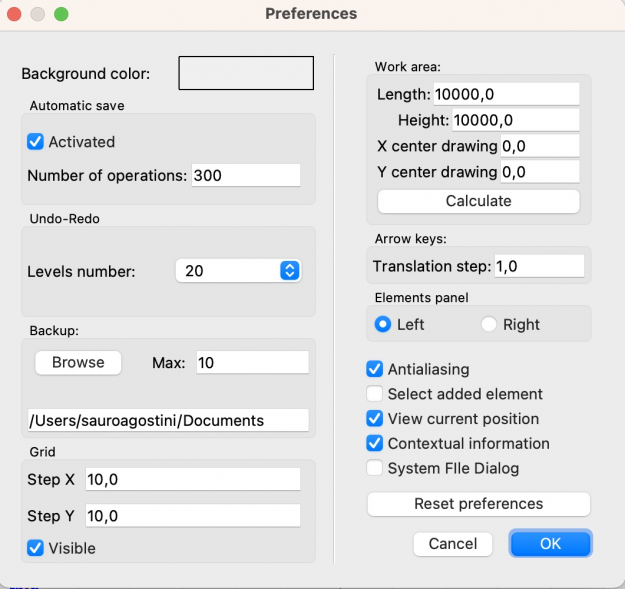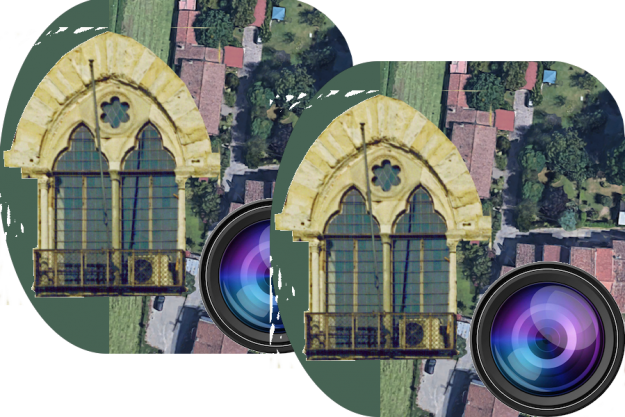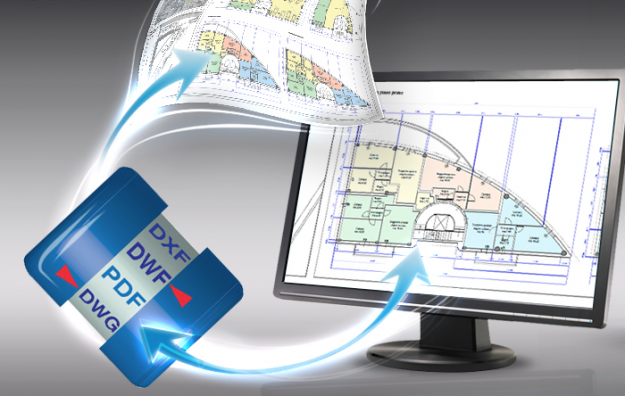Digicad 3D 24 – What’s new?
DigiCad 3D is a program of aerial and terrestrial photogrammetry and cartography. Version 24 focuses on the treatment of images, in order to make all procedures more effective, both with regard to architectural photos, as well as satellite, aerial and map photos. Let’s briefly describe the most interesting functions. Brightness and contrast The procedure of…



